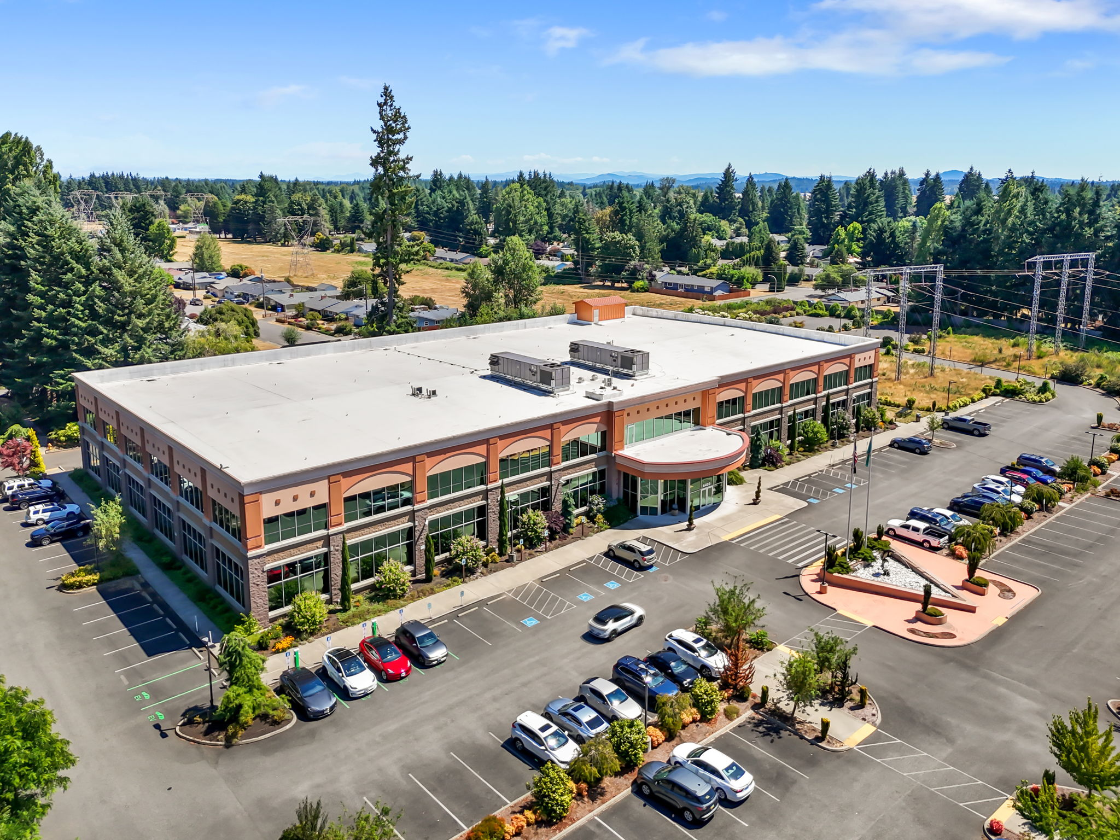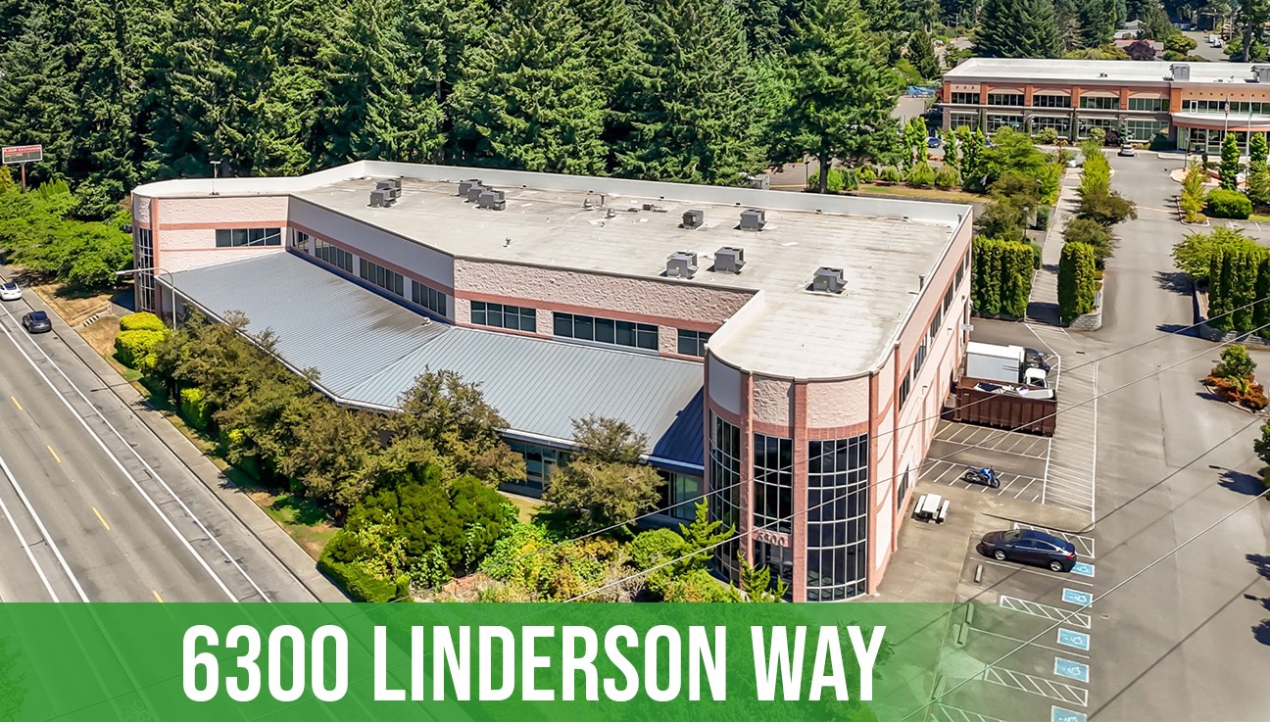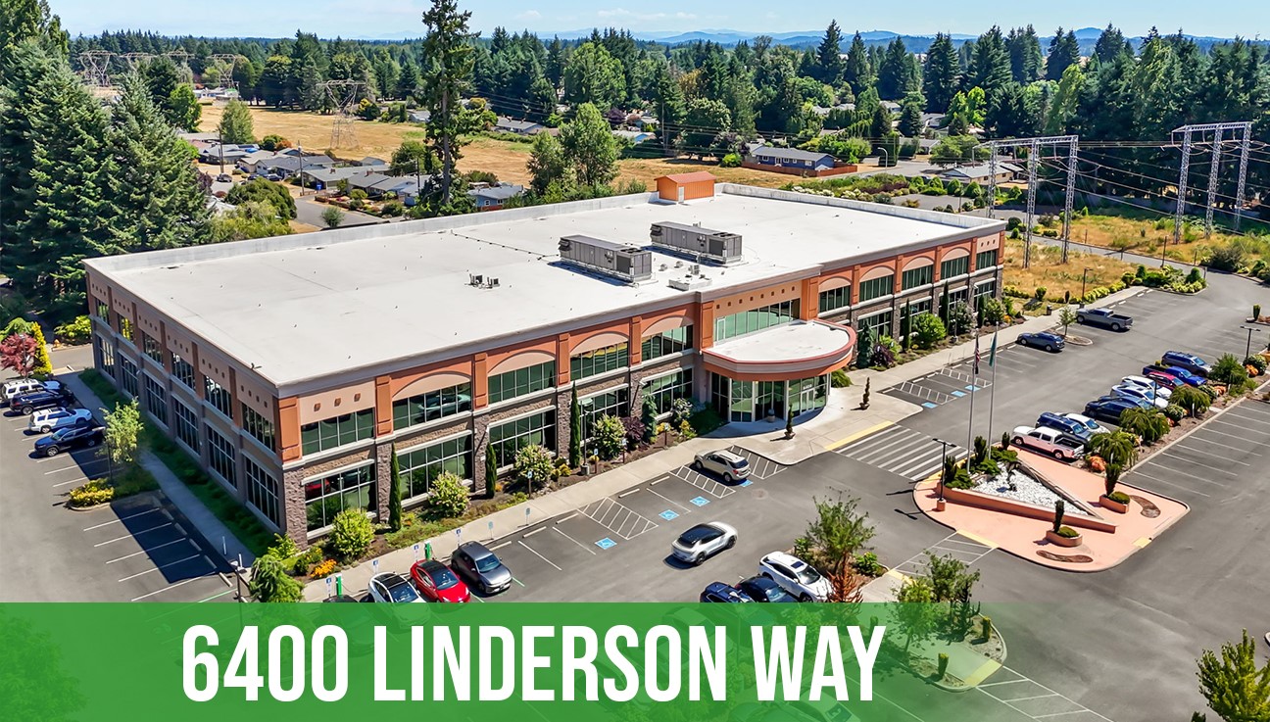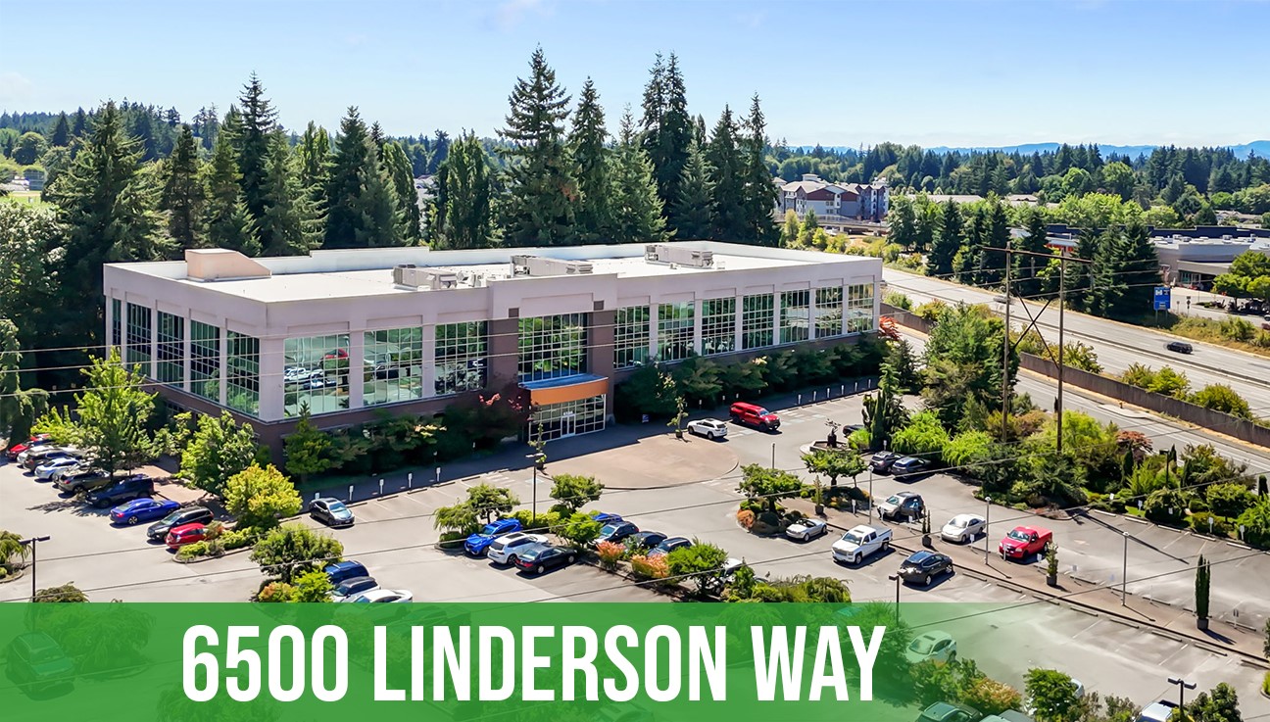
Welcome to the Linderson Business Campus
Discover a premier collection of three Class A commercial buildings, offering a combined 253,000 square feet of exceptional office, technology, life science, and medical space. Perfectly positioned between Seattle and Portland in Olympia, WA, the Linderson Campus delivers the visibility, convenience, and prestige that today’s top-tier organizations demand.
With prominent Interstate 5 frontage, modern infrastructure, and thoughtfully designed interiors, this campus is ideal for owner-users, investors, or companies seeking a high-profile presence in the Pacific Northwest. Explore the details of each building below to find the perfect fit for your business vision.
Explore the Campus
6300 Linderson Way
Quick Property Overview
| Detail | Information |
|---|---|
| Total Size |
Total ~51,600 sq ft |
| Price | $13,055,000 |
| Location | Tumwater, WA – Part of Linderson Campus |
| Zoning | GC (General Commercial) |
| Year Built | 1993 |
| Building Class | A |
Building Details
| Feature | Description |
|---|---|
| Lobbies | Dual lobbies (North & South) for multi-tenant or departmental layouts |
| Training Rooms | Multiple training rooms and a large training area |
| Warehouse | Multiple warehouse spaces for storage or light industrial use |
| Offices & Conference | Private offices, conference rooms, and support spaces |
| Mezzanine | Additional offices and mezzanine-level conference room |
Highlights
| Immediate Interstate 5 frontage and signage |
| Ample on-site parking and landscaped grounds |
| Flexible layout to accommodate diverse tenant needs |
| Second floor available immediately. |
| Data center (~2,400 sq ft raised floor, FM-200 suppression, generator backup). |
| Remodel in 2018: new lights (T5 replacing T8), ceiling grid, electrical panel, flooring, paint, opened up floorplan. |
| Warehouse is clear-span, grade-level doors, 4 bays divided into 2 sections. |
6400 Linderson Way
Quick Property Overview
| Detail | Information |
|---|---|
| Total Size |
|
| Price | $21,095,000 |
| Location | Tumwater, WA – Part of Linderson Campus |
| Zoning | GC (General Commercial) |
| Year Built | 2016 |
| Building Class | A |
Building Details
| Feature | Description |
|---|---|
| Lobby | Large main lobby & reception area |
| Offices | Multiple private offices and open-plan work areas |
| Conference Rooms | Large & small conference rooms for flexible meetings |
| Training Rooms | Training/multipurpose rooms |
| Amenities | Break rooms, restrooms, and storage areas on both floors |
Highlights
| Dual-floor design for operational separation |
| Immediate freeway access and excellent signage visibility |
| Surrounded by restaurants, hotels, and retail services |
| Energy Star Rated building |
| 100% LED lighting throughout |
| Gender-neutral bathrooms + showers. |
| Touchless plumbing fixtures (faucets, flushometers, showers) |
| Separate men’s and women’s bathrooms |
6500 Linderson Way
Quick Property Overview
| Detail | Information |
|---|---|
| Total Size | 99,736 SF |
| Price | $25,233,208 |
| Lease Type | NNN | $18.00 |
| Location | Tumwater, WA – Part of Linderson Campus |
| Zoning | GC (General Commercial) |
| Year Built | 2004 |
| Building Class | A |
Building Details
| Feature | Description |
|---|---|
| Lobby | Grand central lobby & reception |
| Offices | Multiple private offices, open work areas, and meeting rooms |
| Conference Rooms | Large and small conference rooms |
| Specialty Spaces | Wellness room, secure file storage, technology/server room |
| Accessibility | Ample parking and elevator access |
Highlights
| Flagship building with unmatched I-5 visibility |
| Premium interiors with modern infrastructure |
| Flexible multi-floor layout for high-profile tenants |
| 2 elevators |
| 4 bathrooms per floor |
| 1st floor includes 2 men’s showers + 2 women’s showers |
| Each floor has designated lunch/break rooms |
| Multiple conference rooms |

📆 Schedule a Tour or Request More Information
Our team is ready to partner with you to design the perfect layout that meets your needs.
| Contact |
|---|
| Joni Baker |
| Managing Broker / Commercial Division |
| joni@premiercommercialnw.com |
| 📞 (360) 789-4290 |
| Jacki Nelson |
|---|
| Commercial Broker |
| jacki@premiercommercialnw.com |
| 📞 (360) 584-6583 |
| Amy Harding |
|---|
| Commercial Broker – Kidder Mathews |
| amy.harding@kidder.com |
| 📞(406) 260-5530 |
ABOUT US
Premier Commercial NW, was founded under the mission of an unwavering commitment to the service of clients in pursuit of their commercial real estate goals. PCNW embodies that mission, providing full commercial real estate services in sales, leasing, tenant and landlord representation, management, site selection, investment analysis, and redevelopment opportunities throughout Thurston County.
Direct: (360) 789-4290
Office: 360-529-0343
111 Tumwater Blvd Suite A109
Tumwater, WA 98501
© 2025 BHGRE Commercial Premier NW




